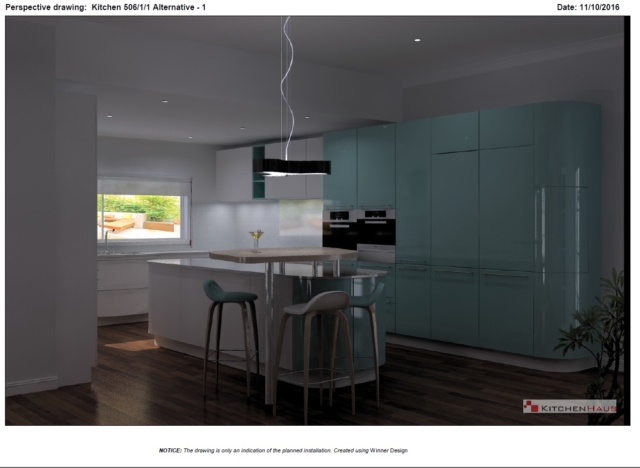The design process involves completing a questionnaire, to help us understand exactly what you’re after, to tailor a design to specifically suit your needs.
We like to understand your priorities and what is important for your new space; the ‘looks’ that you like, your existing space, and the budget for your project.
Providing us with measurements or plans of your space then enables us to design something to specifically suit your needs.
Once we have your plans, and a rough idea of your design ideas, our talented designers can create different design and layout options for you, using our state of the art 3D design software.

An example of a render of one of our kitchen projects
Once we have a few design options for you, we will invite you into the showroom for a design presentation, where we will show you the different designs and layouts that we have been able to create for you, including showing you the options for internal fit-out and functional flow of your space.
Once you’ve seen a general layout that you like, you will be able to work with our designer, to begin to customise and refine your design, to suit all of your needs.
Not only will you be able to see the aesthetic changes that you’re making, our software also live-prices your design for you, so you are able to fully understand exactly how your changes might affect the overall costing of your project, and we will help you to weigh up cost/benefits of each of your choices and options.
Our friendly staff are always on hand to help you to refine and adapt your designs until you’re happy.
Because your cabinetry is custom made for you and your home, we want to be sure that you’re 100% happy with your design. Our design software will give you a very realistic idea of how your cabinetry will look, and is also able to produce very precise plans for you, to ensure all pre-work for your project (plumbing, electrical, building or structural work) is undertaken and prepared in advance, to ensure your project runs smoothly.
